North Creek Apartment Homes - Apartment Living in Fresno, CA
About
Welcome to North Creek Apartment Homes
8680 N Cedar Ave Fresno, CA 93720P: 559-297-4385 TTY: 711
F: 559-297-5062
Office Hours
Monday through Friday: 9:00 AM to 6:00 PM. Saturday: 9:00 AM to 5:00 PM. Sunday: Closed.
Welcome to North Creek Apartment Homes, offering comfortable apartments for rent in Fresno, CA. Our flourishing neighborhood features a vast selection of restaurants, entertainment, and delicious dining, for a revitalizing pace of life. There is plenty of natural beauty to enjoy at the many local parks and lakes in our neighborhood. Take advantage of the walking distance to fine dining and easy access to Yosemite Freeway.
Our one, two, and three bedroom modernized apartments have mirrored closet doors, black appliances, and extra storage. Cooking is simple with a refrigerator, dishwasher, and pantry. We are a pet-friendly community, so bring your companions along to romp and play in our bark park and enjoy some free pet treats. North Creek Apartment Homes were designed with our residents in mind.
Utilize the premium amenities that are sure to impress. Socialize in the clubhouse or play basketball or volleyball on the courts. Lounge at either of our two sparkling pools, work out in the state-of-the-art fitness center, or unwind and have a barbecue in the picnic area. Call us to schedule a personal tour, and come to see all the exciting happenings that await you at North Creek Apartment Homes in Fresno, California.
🌸 Spring into Savings!$500 off first months rent!! *select units
Specials
🌸 Spring into Savings! Fresh Deals on 1 ,2 & 3 Bedroom Apartments – Move In Today! 🌷
Valid 2025-03-27 to 2025-04-26
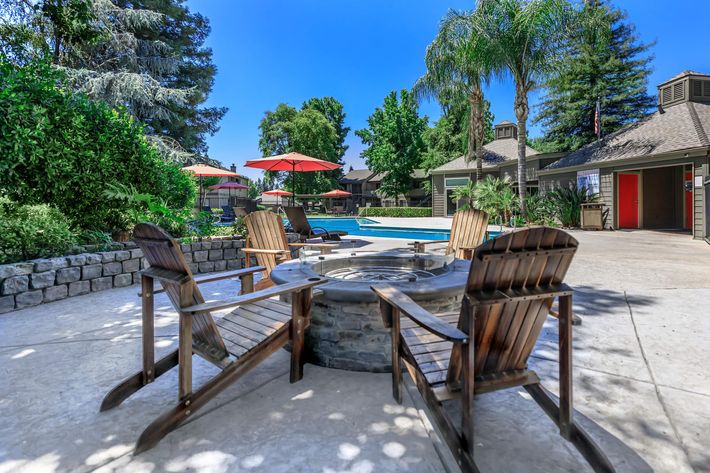
Welcome to North Creek – Where Comfort Meets Community Discover North Creek, a premier apartment community in Northeast Fresno, spread across 19 acres of beautifully landscaped grounds. Our peaceful, park-like setting is designed for relaxation and outdoor enjoyment. Whether you’re cozying up by our brand-new fire pit, diving into a friendly sand volleyball match, soaking up the sun at one of our two sparkling pools, or unwinding at our shaded picnic areas, there’s something here for everyone. Our newly renovated community center is built to enhance your lifestyle, featuring a modern fitness center and a private resident lounge—perfect for work, play, or relaxation. At North Creek, we offer upgraded 1, 2, and 3-bedroom apartment homes, thoughtfully designed to elevate your living experience. With open floor plans, contemporary finishes, and an exceptional onsite team, we’re here to help you find your perfect home. Come see what makes North Creek special—schedule a tour today!
Floor Plans
1 Bedroom Floor Plan
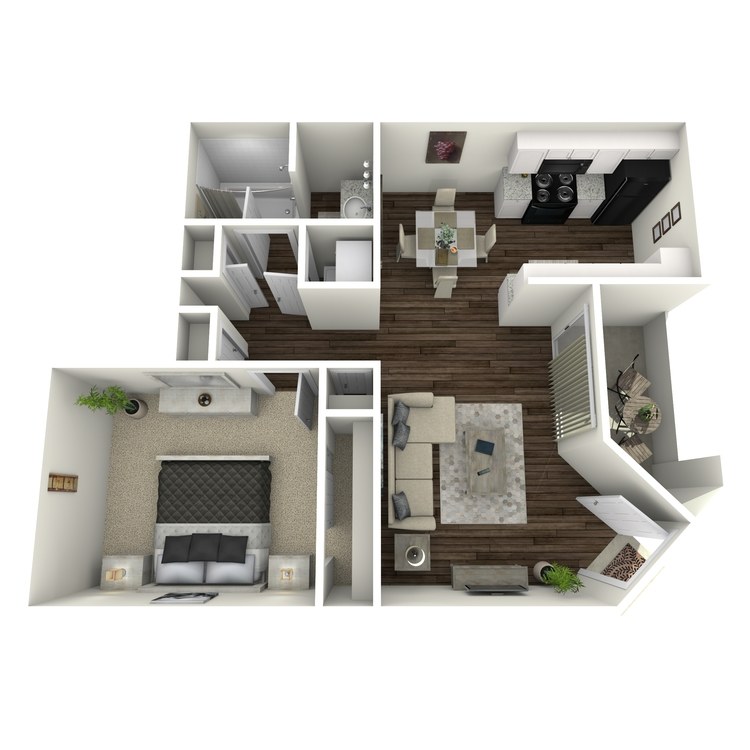
1x1
Details
- Beds: 1 Bedroom
- Baths: 1
- Square Feet: 620
- Rent: $1528-$1588
- Deposit: Call for details.
Floor Plan Amenities
- Balcony or Patio
- Black Appliances
- Cable Ready
- Carpeted Floors
- Ceiling Fans
- Central Air and Heating
- Dishwasher
- Extra Storage
- Garage
- Hardwood Floors
- Mirrored Closet Doors
- Nest Thermostat
- Mounted Microwave
- Pantry
- Refrigerator
- Stacked Washer and Dryer in Home or connections
- Vertical Blinds
* In Select Apartment Homes
2 Bedroom Floor Plan
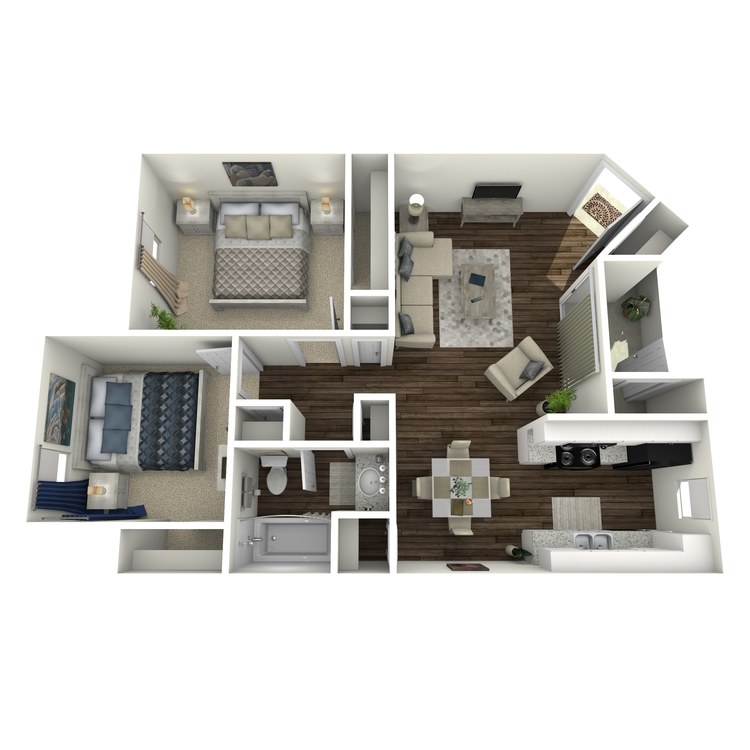
2x1
Details
- Beds: 2 Bedrooms
- Baths: 1
- Square Feet: 743
- Rent: $1622-$1726
- Deposit: Call for details.
Floor Plan Amenities
- Balcony or Patio
- Black Appliances
- Cable Ready
- Carpeted Floors
- Ceiling Fans
- Central Air and Heating
- Dishwasher
- Extra Storage
- Garage
- Mirrored Closet Doors
- Mounted Microwave
- Nest Thermostat
- Pantry
- Refrigerator
- Stacked Washer and Dryer in Home or connections
- Vertical Blinds
* In Select Apartment Homes
Floor Plan Photos
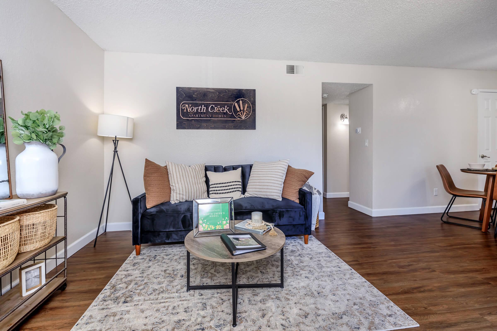
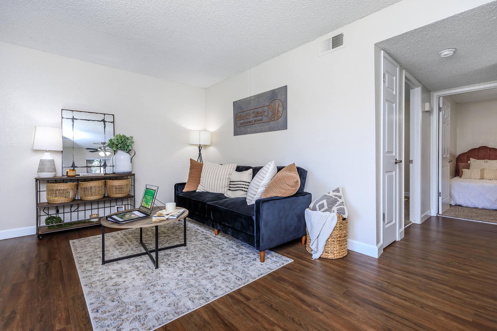
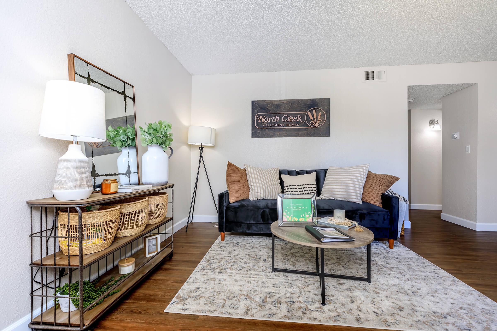
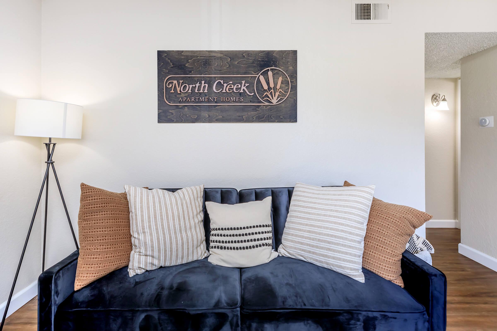
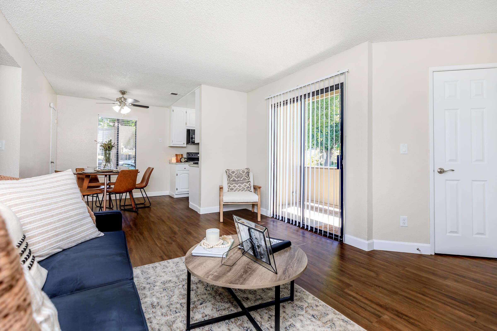
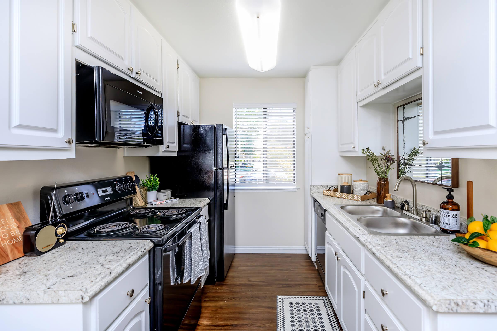
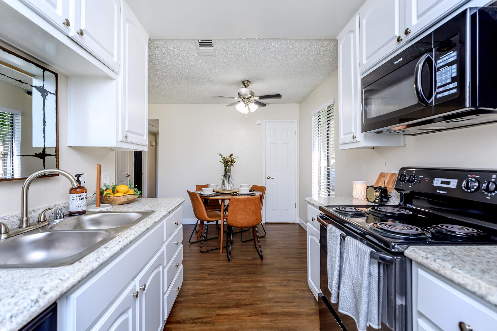
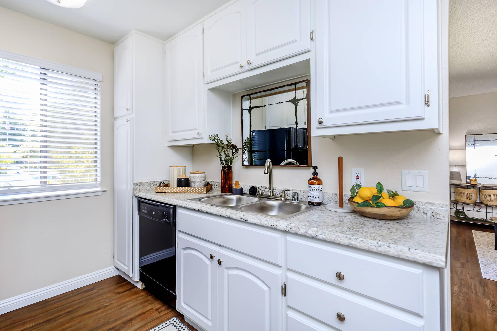
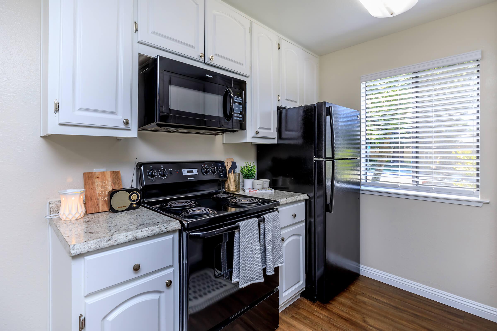
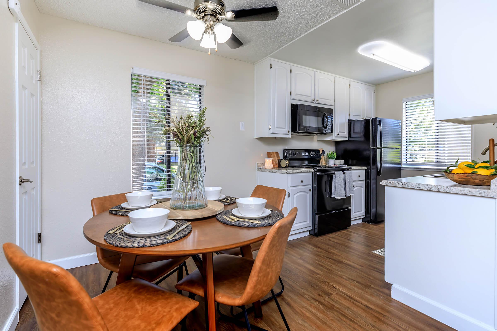
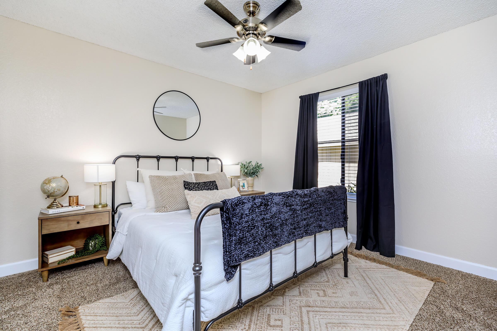
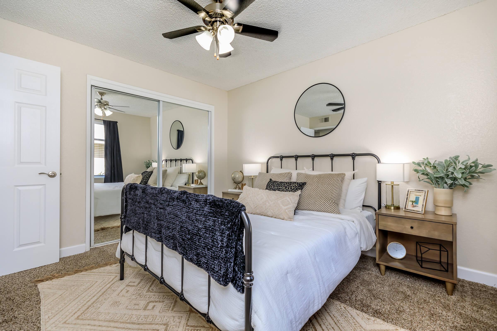
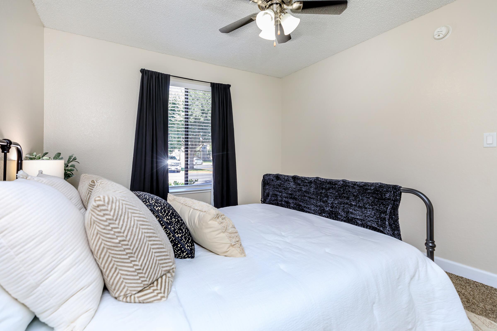
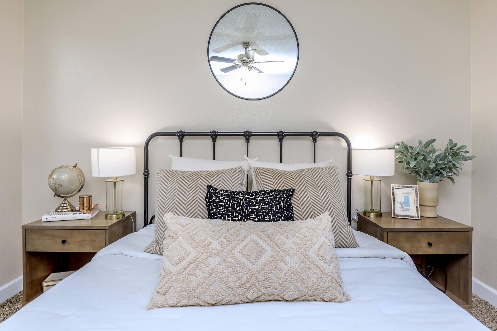
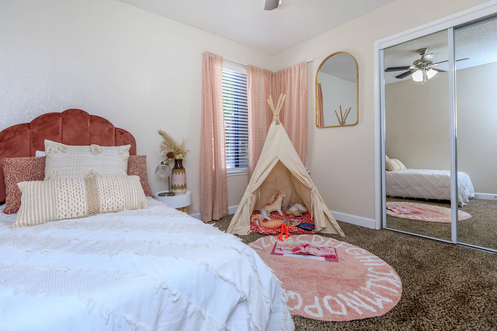
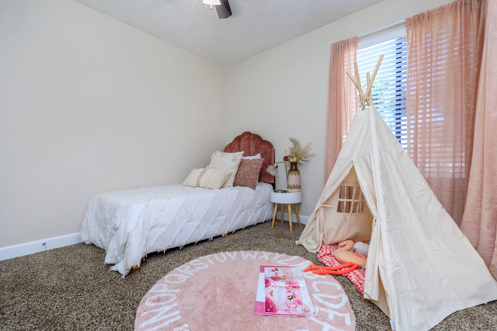
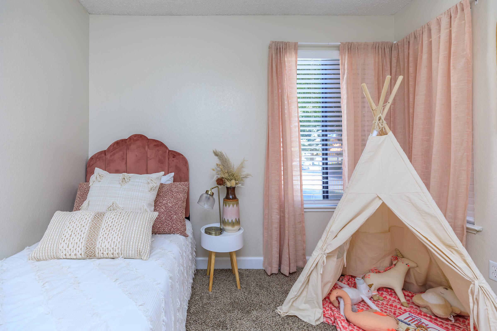
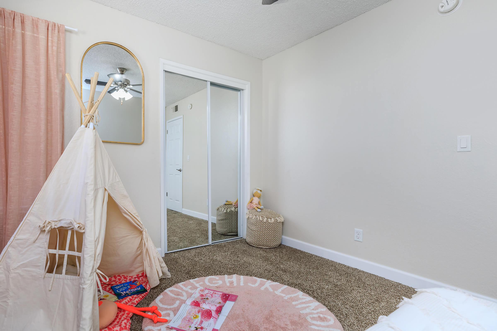
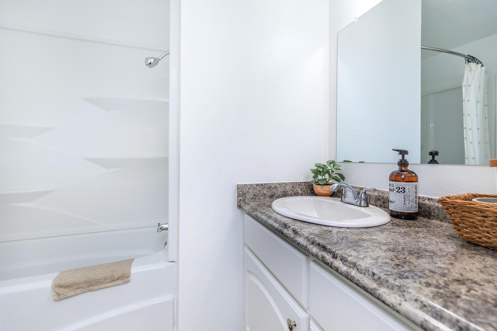
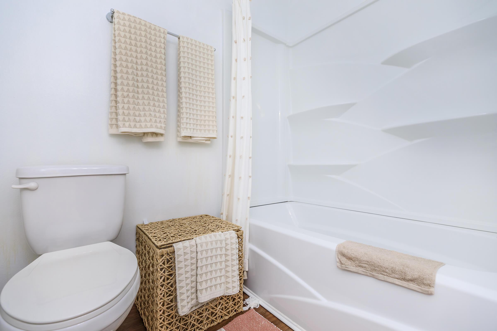
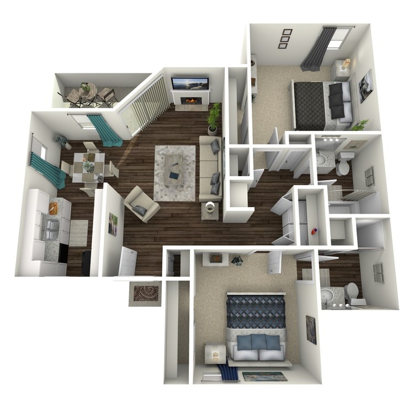
2x2
Details
- Beds: 2 Bedrooms
- Baths: 2
- Square Feet: 905
- Rent: Call for details.
- Deposit: Call for details.
Floor Plan Amenities
- Balcony or Patio
- Black Appliances
- Cable Ready
- Carpeted Floors
- Ceiling Fans
- Central Air and Heating
- Dishwasher
- Extra Storage
- Garage
- Hardwood Floors
- Mirrored Closet Doors
- Mounted Microwave
- Nest Thermostat
- Pantry
- Refrigerator
- Stacked Washer and Dryer in Home or connections
- Vertical Blinds
* In Select Apartment Homes
3 Bedroom Floor Plan
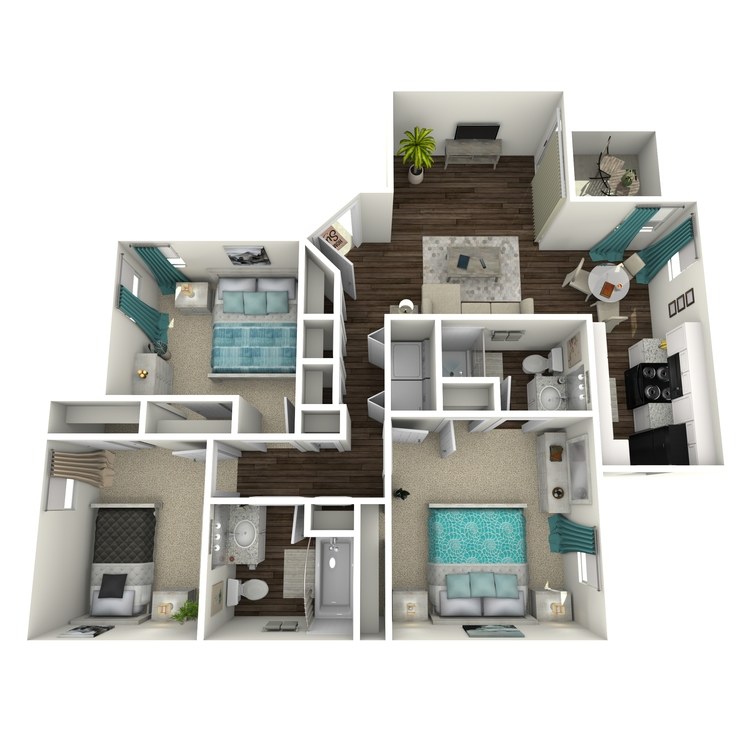
3x2
Details
- Beds: 3 Bedrooms
- Baths: 2
- Square Feet: 1058
- Rent: Call for details.
- Deposit: Call for details.
Floor Plan Amenities
- Balcony or Patio
- Black Appliances
- Cable Ready
- Carpeted Floors
- Ceiling Fans
- Central Air and Heating
- Dishwasher
- Extra Storage
- Garage
- Hardwood Floors
- Mirrored Closet Doors
- Mounted Microwave
- Nest Thermostat
- Pantry
- Refrigerator
- Stacked Washer and Dryer in Home or connections
- Vertical Blinds
* In Select Apartment Homes
Plans, prices, and specifications subject to change without notice. Finishes may vary depending on the exact unit/floor plan. 3D floor plans are artistic representations.
Show Unit Location
Select a floor plan or bedroom count to view those units on the overhead view on the site map. If you need assistance finding a unit in a specific location please call us at 559-297-4385 TTY: 711.
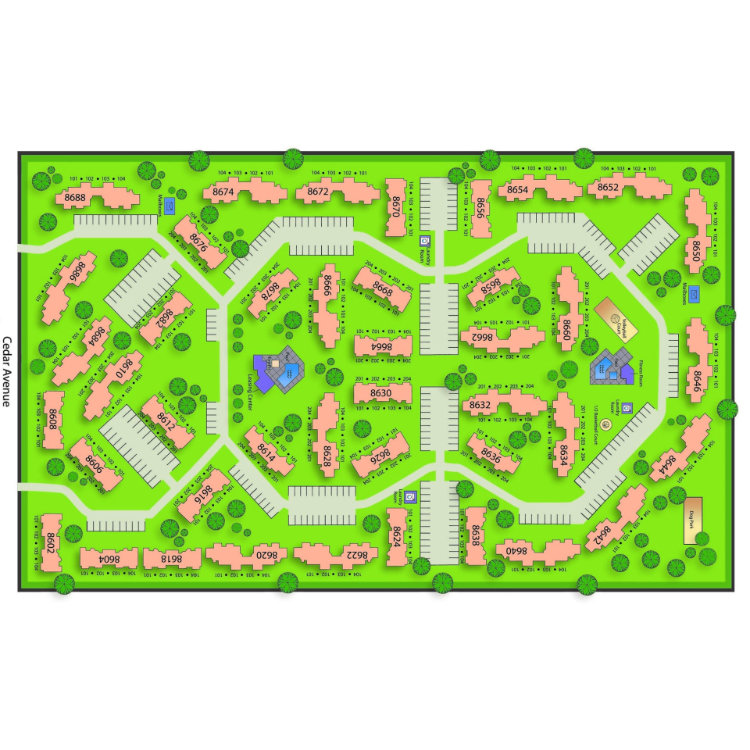
Amenities
Explore what your community has to offer
Community Amenities
- 24-Hour Courtesy Patrol
- Access to Public Transportation
- Assigned Parking
- Bark Park
- Basketball Court
- Beautiful Landscaping
- Cable Available
- Clubhouse
- Corporate Housing Available
- Covered Parking
- Easy Access to Freeways
- Easy Access to Shopping
- Guest Parking
- High-speed Internet Access
- Laundry Facility
- On-call Maintenance
- On-site Maintenance
- Picnic Area with Barbecue
- Short-term Leasing Available
- State-of-the-art Fitness Center
- Two Shimmering Swimming Pools
- Volleyball Court
Apartment Features
- Balcony or Patio
- Black Appliances
- Cable Ready
- Carpeted Floors
- Ceiling Fans
- Central Air and Heating
- Dishwasher
- Extra Storage
- Garage*
- Hardwood Floors*
- Mirrored Closet Doors
- Mounted Microwave
- Nest Thermostat
- Pantry
- Refrigerator
- Stacked Washer and Dryer in Home or connections*
- Vertical Blinds
* In Select Apartment Homes
Pet Policy
Pets Welcome Upon Approval. Breed restrictions apply. Limit of 2 pets per home. Monthly pet fee of $50 per pet.
Photos
Amenities
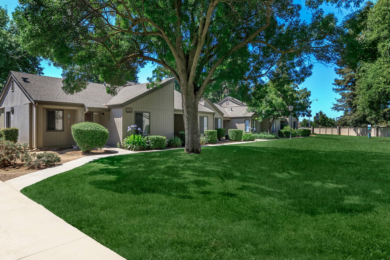
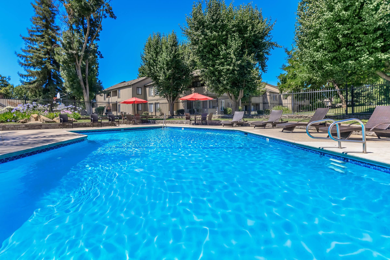
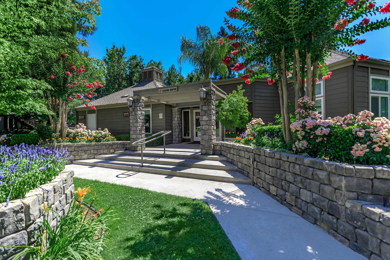
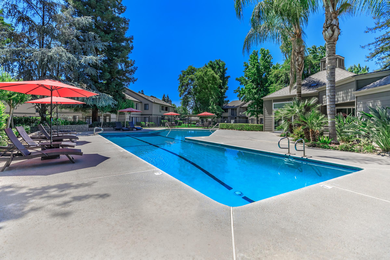
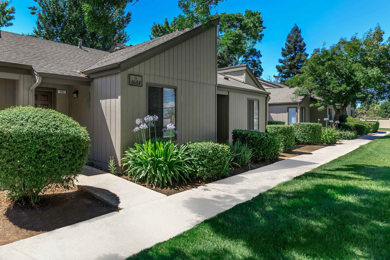
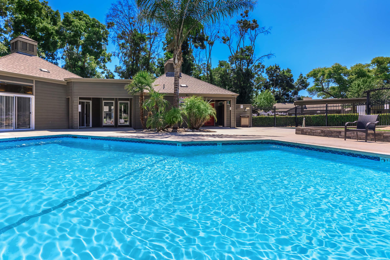
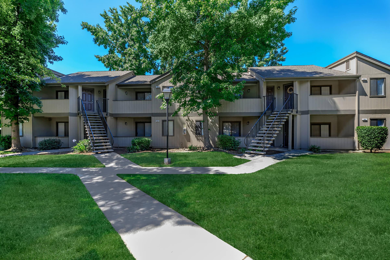
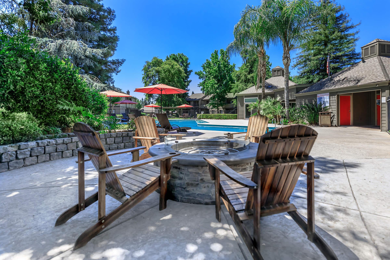
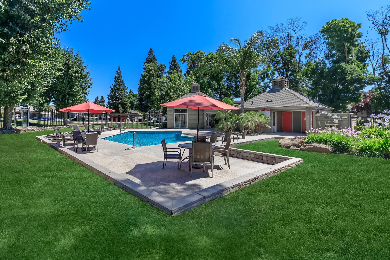
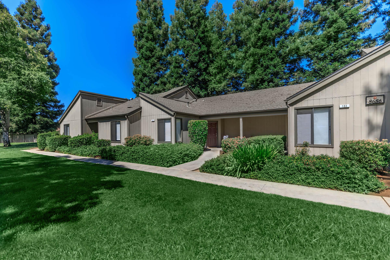
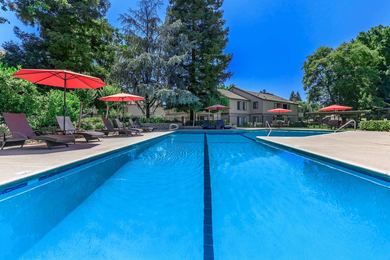
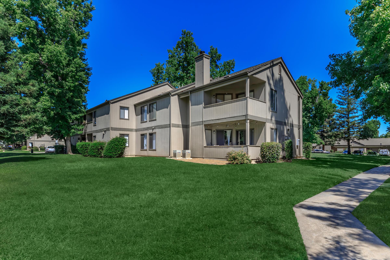
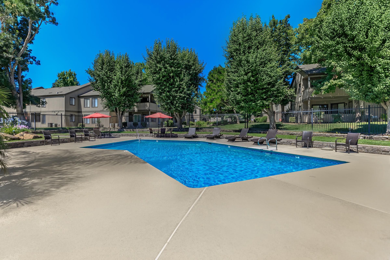
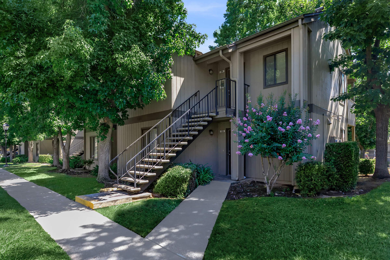
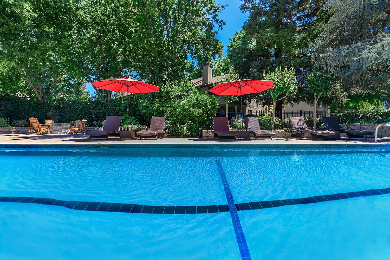
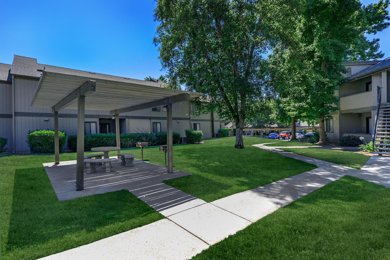
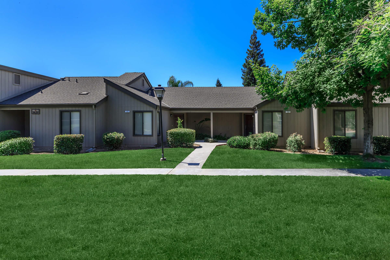
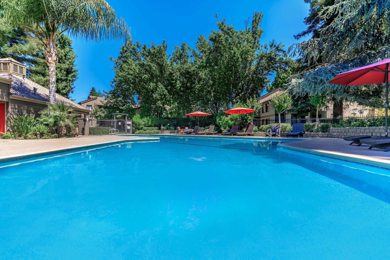
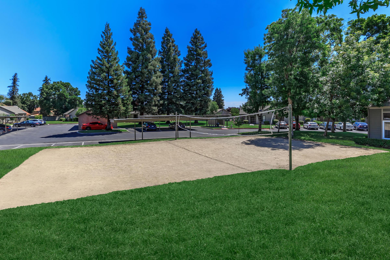
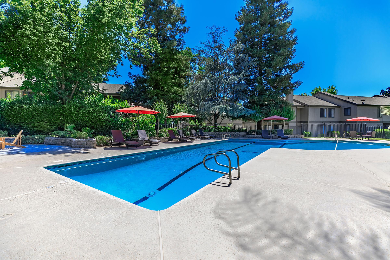
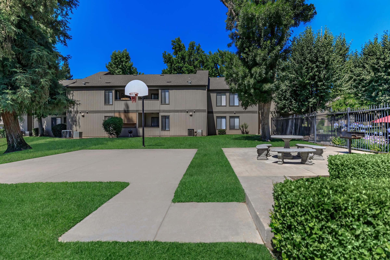
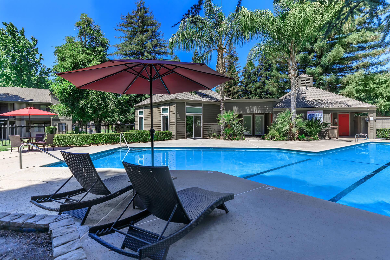
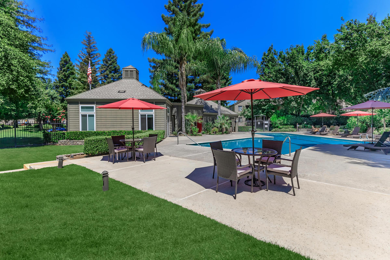
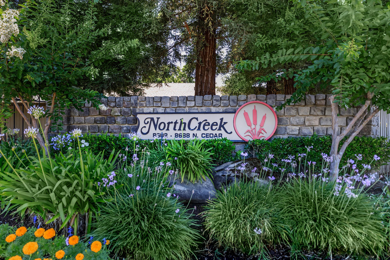
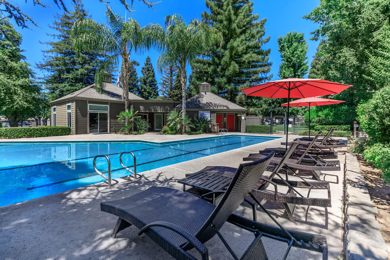
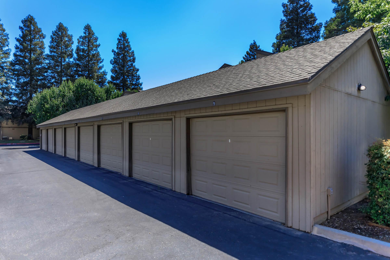
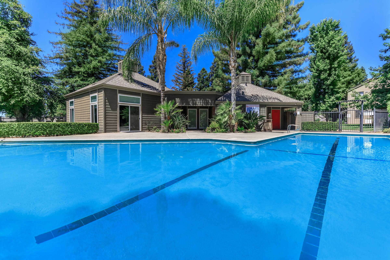
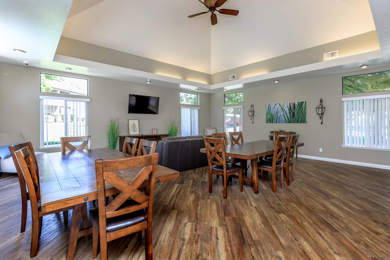
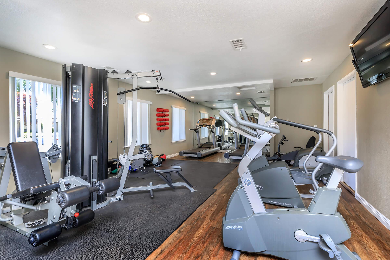
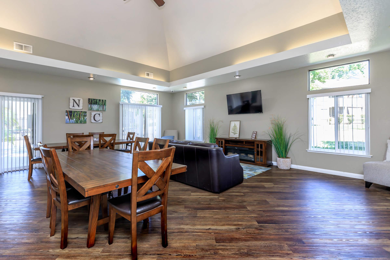
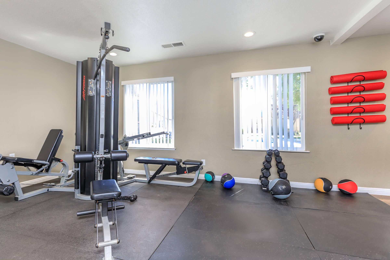
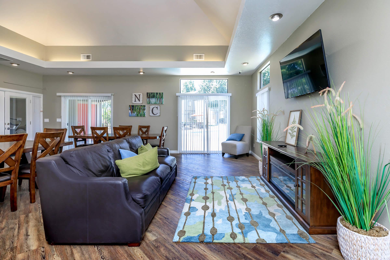
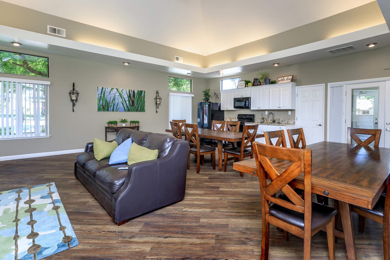
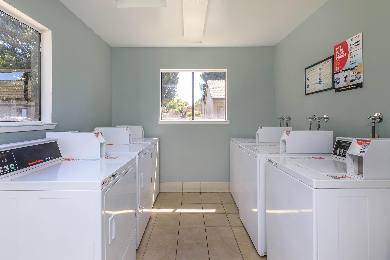
2 Bed 1 Bath




















Neighborhood
Points of Interest
North Creek Apartment Homes
Located 8680 N Cedar Ave Fresno, CA 93720Bank
Elementary School
Entertainment
Grocery Store
High School
Park
Post Office
Restaurant
School
Shopping
Shopping Center
Contact Us
Come in
and say hi
8680 N Cedar Ave
Fresno,
CA
93720
Phone Number:
559-297-4385
TTY: 711
Fax: 559-297-5062
Office Hours
Monday through Friday: 9:00 AM to 6:00 PM. Saturday: 9:00 AM to 5:00 PM. Sunday: Closed.